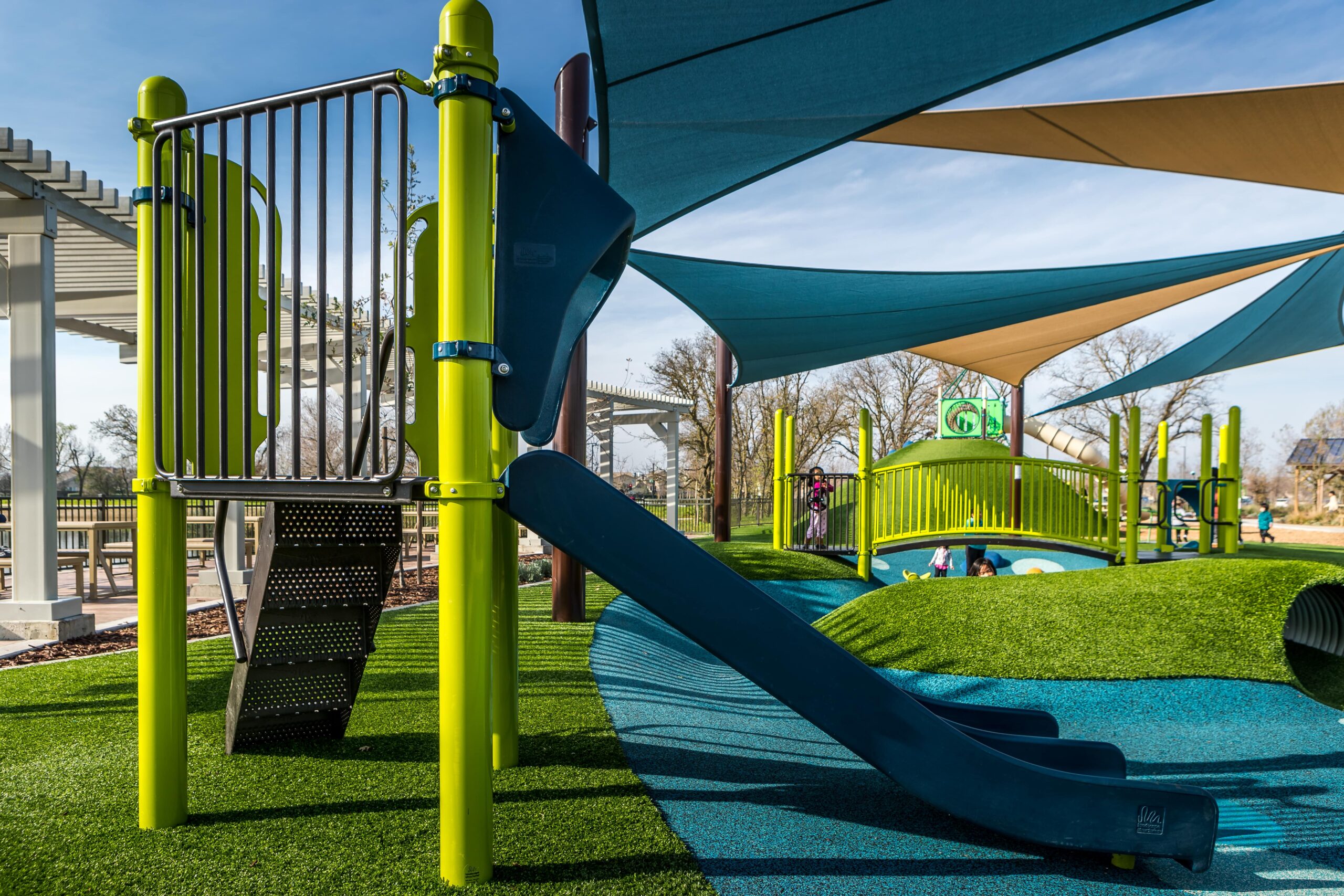Landscape Architecture
HELIX’s landscape architecture team creates tailored designs that enhance the value of every project for clients, the community, and the environment. Our clear and productive communication with clients and stakeholders, including agencies, engineers, architects, and developers, fosters collaborative and sustainable landscapes and planning documents. We use our interdisciplinary expertise to fulfill client and project needs from concept through construction including developing concept/master plans, facilitating community outreach, developing planning documents, and preparing construction documents.

HELIX’s overarching focus on problem solving, sustainability, and high-quality work is translated into all of our landscape architecture projects. We love working on a diverse range project types and scales and frequently apply our expertise to:
- Parks and recreation
- Public spaces
- Private developments
- Open space and trails
- Restoration
- Education
- Streetscapes
- Planning documents
Our staff has extensive experience in planning documents including park and recreation, open space, and trail master plans. These plans analyze and inventory existing conditions, assess community needs, and provide practical recommendations and implementation guidelines. We also develop maintenance and monitoring programs designed to successfully restore and create self-sustaining habitats and create signage programs for wayfinding and interpretative signs, including sign design.
Community Outreach
We understand projects are community resources – special places for residents to gather, play, and experience the world around them. As such, we start most large-scale design efforts with community outreach. We take a unique approach for each community, integrating the familiar and the innovative. We regularly facilitate both large group and roundtable meetings, develop interactive meeting elements, prepare design activities for children, create online surveys, and integrate community comments that are elicited by the client.
Concept and Master Plans
We prepare concept and master plans to express the client’s design goals and illustrate the locations and relationships of site amenities and circulation. All HELIX plans start with site analysis, integrate community input, and consider site-wide design elements such as storm water and natural resources. To best express the design intent, HELIX can color render the master plan, develop other graphics, and create inspiration image boards and plant palettes.
Construction Documents and Assistance
Construction documents can be prepared for entire projects or specific phases. HELIX prepares detailed and accurate construction documents including specifications and cost estimates. We provide bid forms and bid assistance to ensure comparable quotes from multiple contractors and we provide assistance during construction to answer questions, review submittals, and verify the contractor is working per plans.
Fundraising and Grant Writing
We understand that funding projects can be difficult. HELIX staff always work collaboratively with the client to develop plans that reflect their needs and budget. As a part of the concept design, we will develop conceptual cost estimates to help inform the decision-making process, create phasing plans to logically construct design features over time, and identify other fundraising mechanisms to help get the project constructed. We regularly develop rendered plan graphics for use in fundraising and grant applications. In support of our design services, we can assist clients in the preparation of grant applications – from addressing only the technical questions to writing complete application packages.
AN INTEGRATED APPROACH
Our unique planning and design expertise extends beyond landscape architecture and includes biological and cultural resource studies, impact assessments, habitat restoration, and regulatory compliance – all critical in the design of projects in sensitive resource areas to minimize environmental impacts and reduce permitting costs and timelines.
We provide the full range of project lifecycle services from initial concept through cost estimating, construction drawings and specifications, bid coordination, and construction oversight. We also design interpretive signage, facilitate public meetings, conduct public outreach, and provide construction administration and review services.

